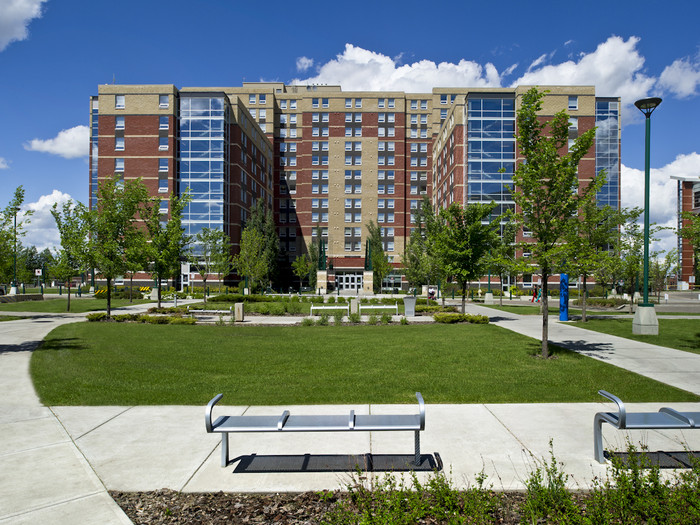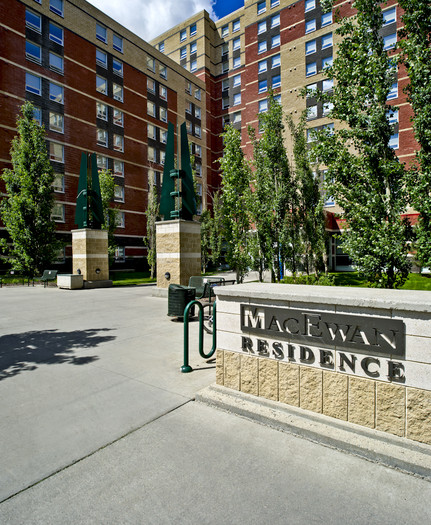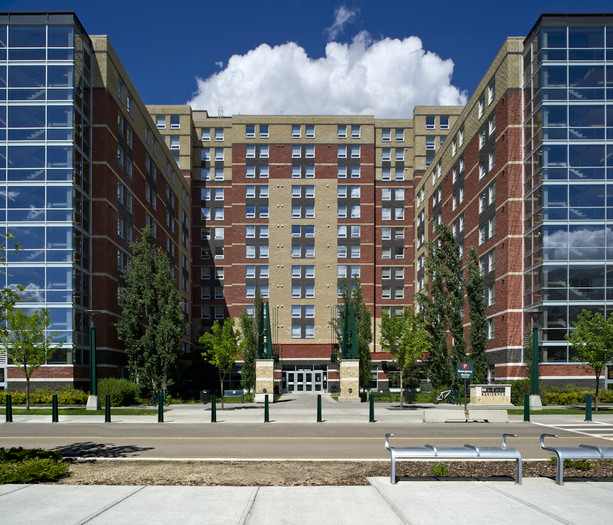The Grant MacEwan College Residence project was completed as a design-build project. The 13 level, 355,000 square foot building has over 450 suites, as well as common areas, lounges, and meeting rooms for college students.
Grant MacEwan Residence
size
355,000 sq. ft.location
EdmontonRelated Projects
University of Alberta - University Commons Building
Stanley Milner Library
Dr. Anne Anderson High School
Church of God, Keswick
Enbridge Centre (Kelly Ramsey Tower)
Meadows Recreation Centre
Royal Alberta Museum
Physical Activity & Wellness (PAW) Centre, U of A
Epcor Tower
First & Jasper
Botanica Phase II
Balmoral Re-Purpose Project
DIALOG Studio
GEF Sakaw Terrace
Clareview Recreation Centre
Terwillegar Community Recreation Centre
Cintas - Industrial Laundry Facility
Glenrose Power Plant
The Derrick Golf & Winter Club
Royal Glenora Club Renovation & Addition
Campio Brewing Co.
Enbridge Operations Office - Data Room Cooling
Edmonton BMW
Wika Instruments
Universe Machine


